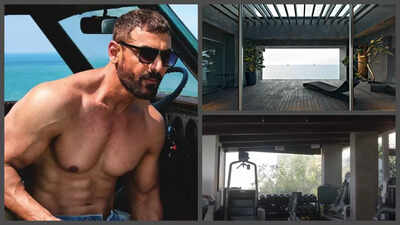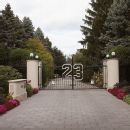Hard-Hat Tours and Buyer Incentives Mark Summer Momentum at Westbend Residences
Activity is ramping up at Westbend Residences, Mattamy Homes’ 13-storey condominium development now under construction on Bloor near High Park in Toronto’s West End. Earlier this month, the team hosted an event onsite that welcomed prospective buyers into the building for hard-hat tours, including suite previews and panoramic views from the 11th floor. The event also featured a first-time homebuyer presentation aimed at helping attendees navigate the current market while highlighting a new slate of buyer incentives on Westbend’s remaining inventory.
To support first-time buyers and improve affordability, Mattamy is offering a limited-time incentive package on the remaining suites at Westbend. The program includes a 5% deposit structure, with no closing costs or interim occupancy fees, significantly reducing upfront expenses. Buyers will also receive a complimentary parking space and locker, adding further value in a transit-connected area where such amenities often carry a premium.
The building’s completed forming has also been followed by significant progress on cladding and interior fit-out work since UrbanToronto’s last updatewhich is now driving towards occupancy, set for early 2026. The progress allowed prospective buyers at the June event a firsthand look at the layout of key amenity spaces, while the extensive views from upper-level suites impressed with vistas taking in the greenery of High Park and beyond to the blue waters of Lake Ontario.
Designed by BDP QuadrangleWestbend Residences brings a contemporary mid-rise profile to the growing Bloor West corridor. The building features a textured material palette that includes warm brick, metal accents, and copper detailing. At street level, three retail units are planned to activate the base of the building, for greater pedestrian engagement along Indian Road.
Inside, Westbend’s 174 suites are designed with open-concept layouts, expansive glazing, and private balconies. Kitchens come with quartz countertops, stainless steel appliances, and designer-selected cabinetry.
Residents will also have access to a wide-ranging amenity program, including a co-working lounge for remote work, a social lounge for informal gatherings, and a fully equipped fitness centre with a separate yoga studio.
Atop the building, rooftop amenities offer sweeping views of the city, Lake Ontario, and High Park, with outdoor dining areas, barbecues, a meditation deck, and a games space.
Westbend Residences also incorporates a geothermal heating and cooling system, part of Mattamy’s commitment to long-term sustainability. Installed early in construction, the system draws stable temperatures into the building from deep below ground via a network of boreholes drilled to depths of approximately 275m.
Situated from the Bloor GO and UP Express station, Westbend offers direct connections to Downtown Toronto, Pearson Airport, and beyond. The location also places residents within walking distance of High Park, the West Toronto Railpath, and a network of neighbourhood parks including Dufferin Grove, Campbell, and Sorauren. Just outside the front door, a lively mix of independent cafés, restaurants, and local retailers offers a glimpse into the area’s eclectic, community-driven spirit.
UrbanToronto will continue to follow progress on this development, but in the meantime, you can learn more about it from our Database file, linked below. If you’d like, you can join in on the conversation in the associated Project Forum thread or leave a comment in the space provided on this page.
* * *
UrbanToronto has a research service, UTProthat provides comprehensive data on development projects in the Greater Golden Horseshoe — from proposal through to completion. We also offer Instant Reportsdownloadable snapshots based on location, and a daily subscription newsletter, New Development Insiderthat tracks projects from initial application.























































